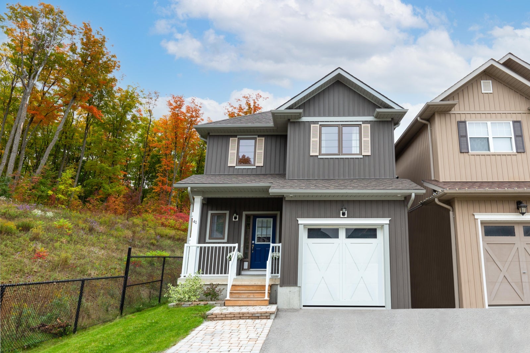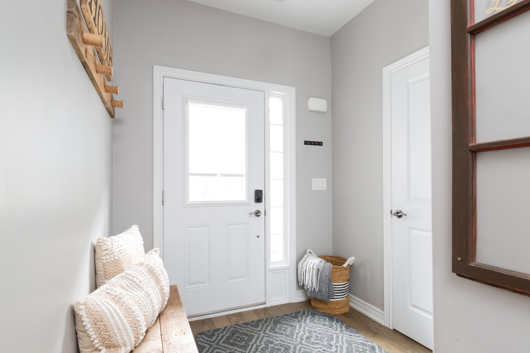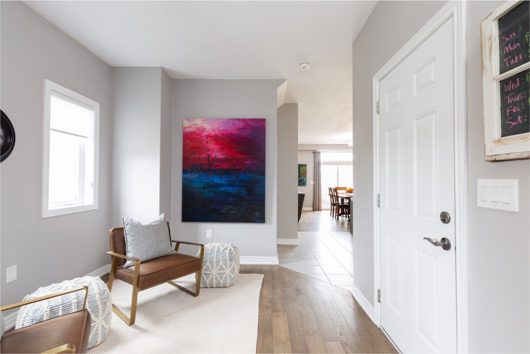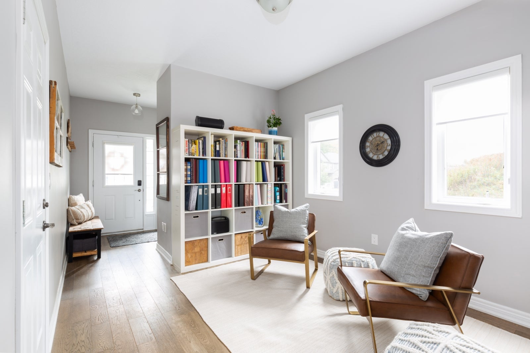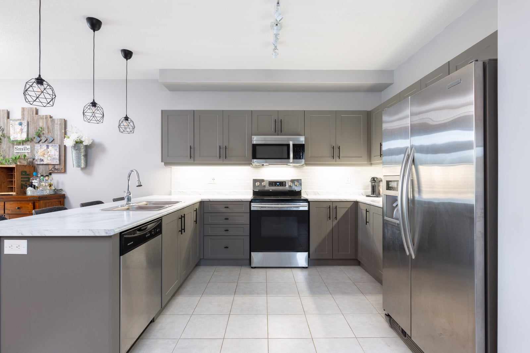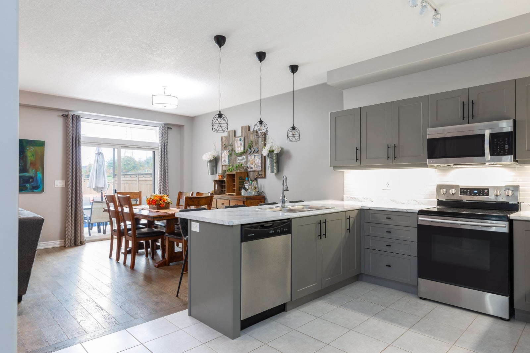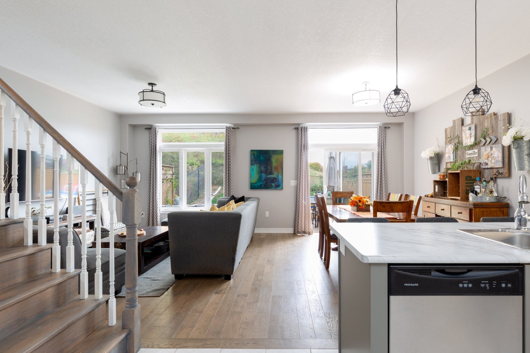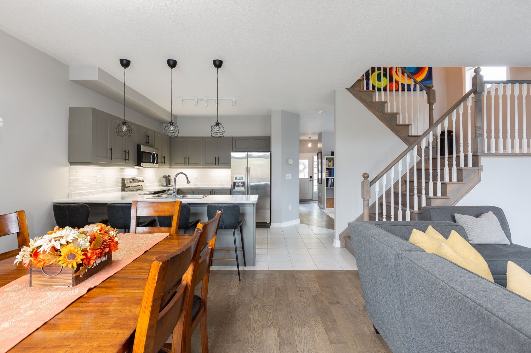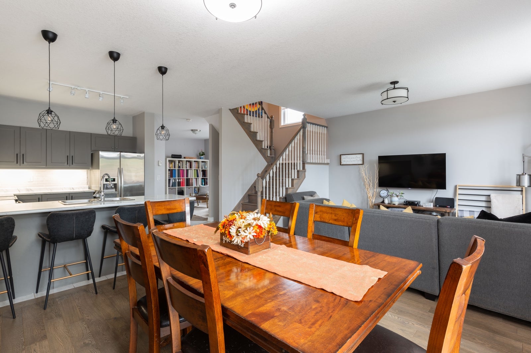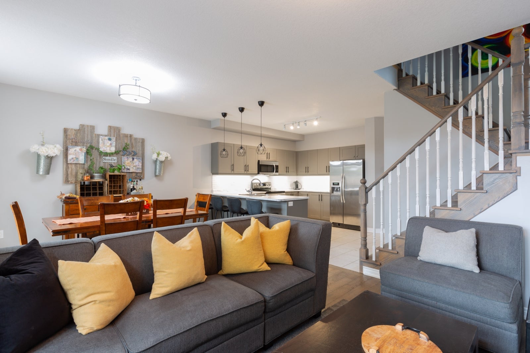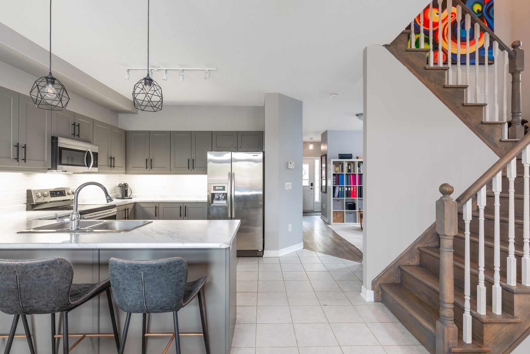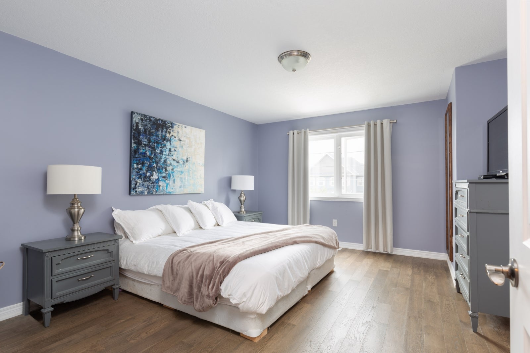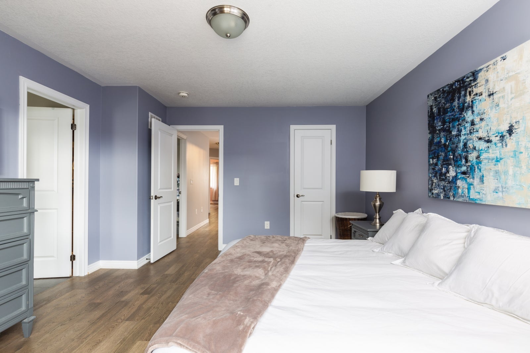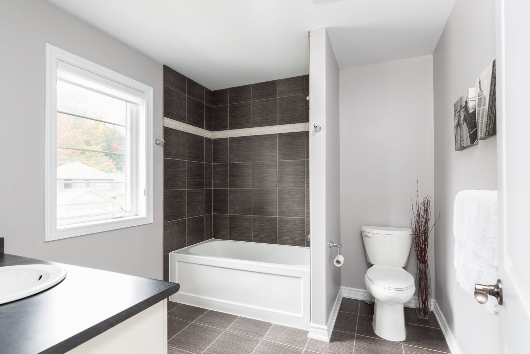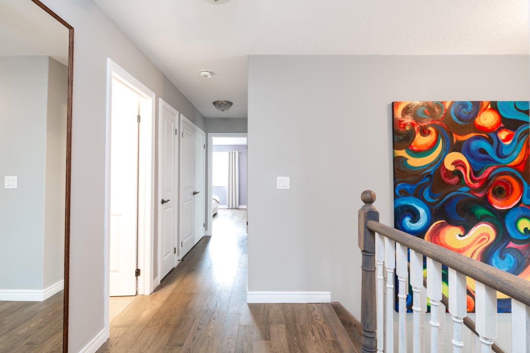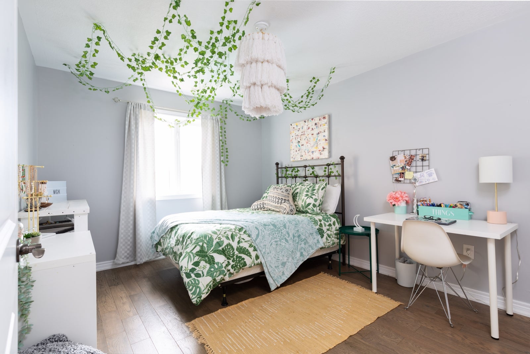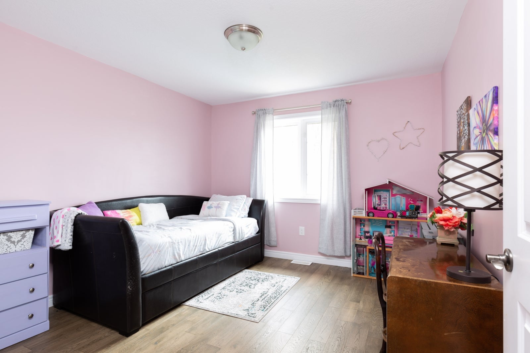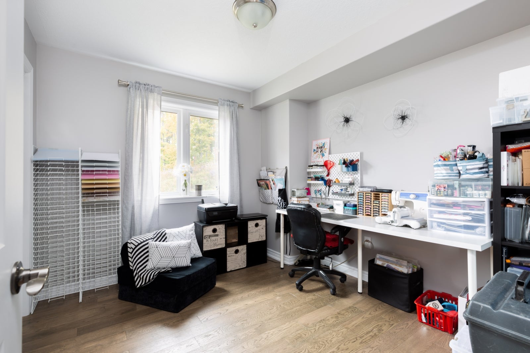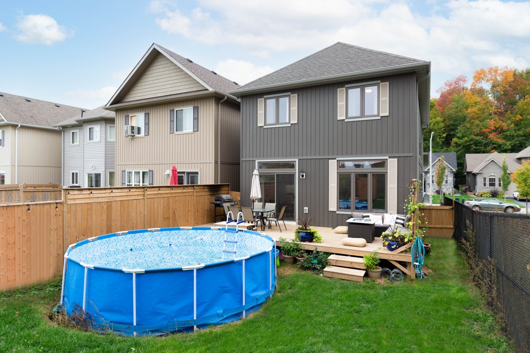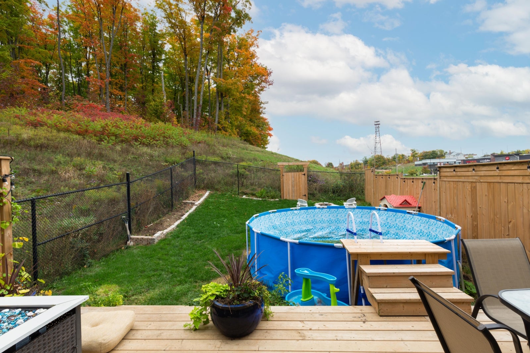Welcome To The Isabella, A 2019 Built 5 Bedroom, 3 Bathroom Mariposa Home In West Ridge! With Over 2300 Sq Ft Of Living Space This Home Offers The Perfect Layout! The Open Concept Main Floor Offers A Mix Of Engineered Hardwood And Tile Throughout. The Large Kitchen With Stainless Steel Appliances Provides Ample Cupboard And Counter Space. Flowing Into The Living Room and Dining Room Allows For Seamless Living And The Perfect Entertaining Space. From The Dining Room Walk Out Onto The Back Deck Where You Will Find Untouched Forest To The Left. Upstairs The Engineered Hardwood Continues, The Large Primary Bedroom Features A 5 PC Ensuite And Ample Closet Space. Three Additional Good Size Bedrooms, A 4 PC Bathroom And Laundry Finish Off The Top Floor. Let Your Imagination Soar With The Partially Unfinished Basement That Includes A 5th Bedroom Along With A Bathroom Rough In - Tons Of Opportunity To Make It Your Own! This Home Is Located In A Prime Location With Schools, Shopping And Trails Nearby. This Is Your Chance To Make The Isabella Your Home.
Address
41 Isabella Drive
List Price
$699,000
Sold Price
$754,321
Sold Date
10/10/2021
Type of Dwelling
Single Family
Area
Ontario
Sub-Area
Orillia
Bedrooms
5
Bathrooms
3
Floor Area
1,686 Sq. Ft.
Lot Size
3441.24 Sq. Ft.
Year Built
2019
MLS® Number
40172648
Listing Brokerage
CHESTNUT PARK REAL ESTATE LIMITED, BROKERAGE, HUNTSVILLE
Postal Code
L3V 0E2
Zoning
WR55-2
Tax Amount
$4,062.00
Tax Year
2021
Pets
Yes
Site Influences
Downtown, Schools
