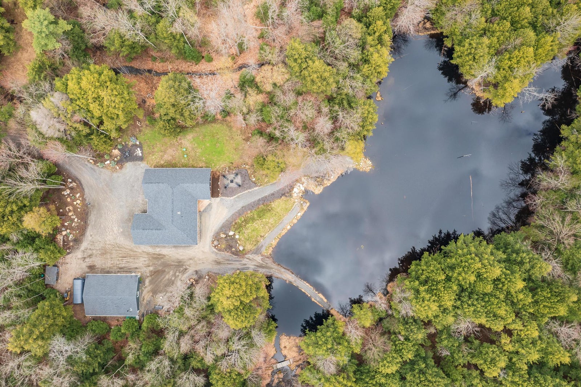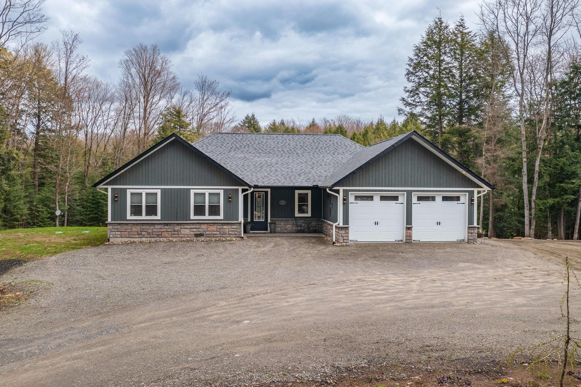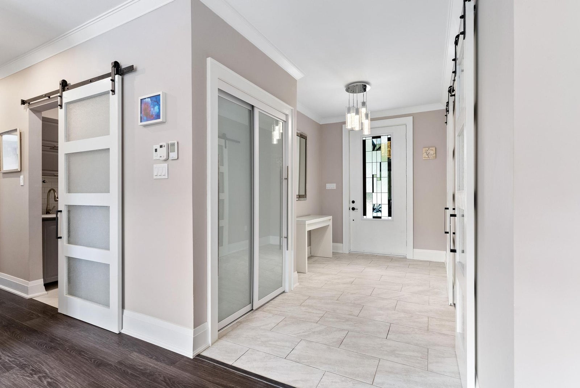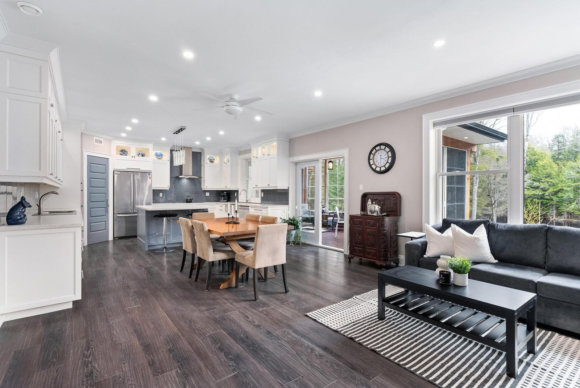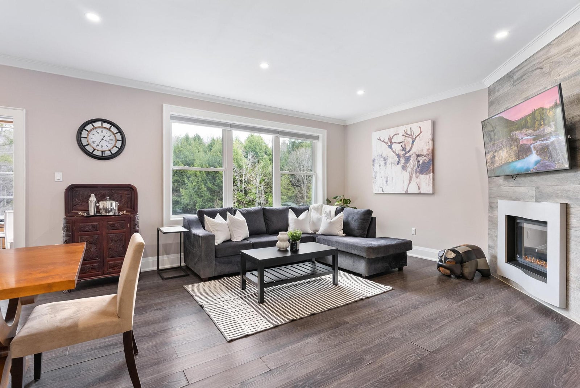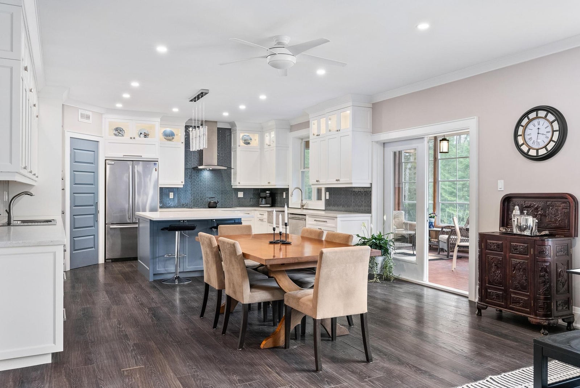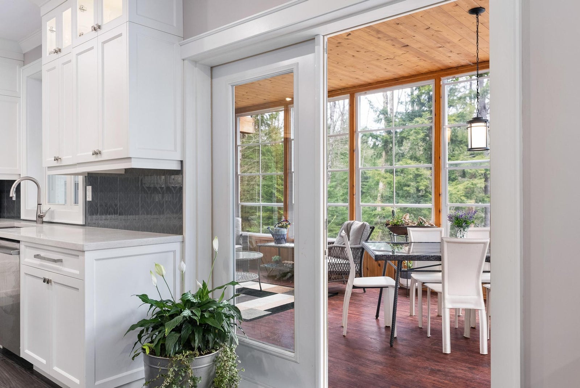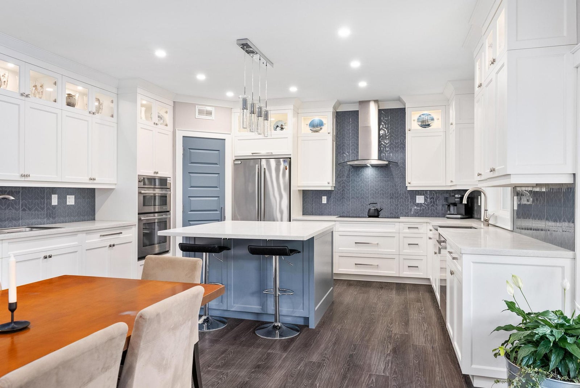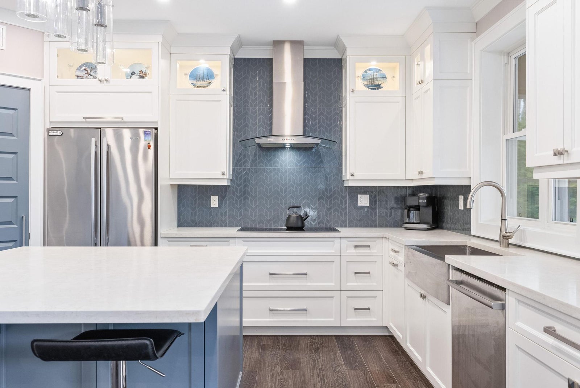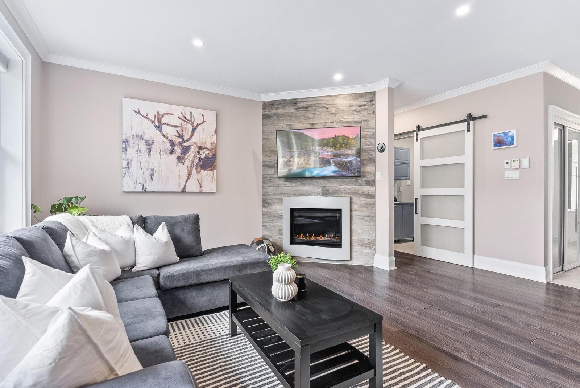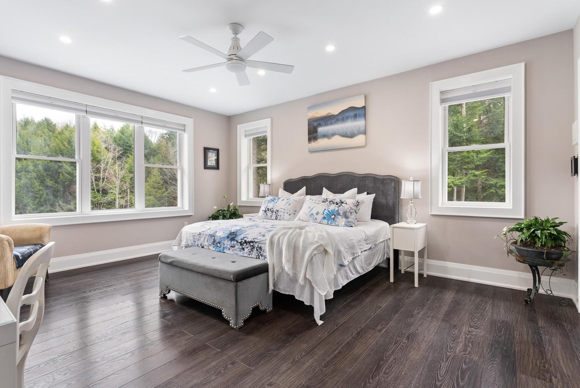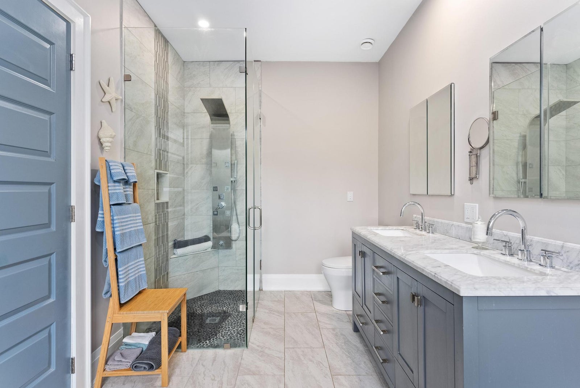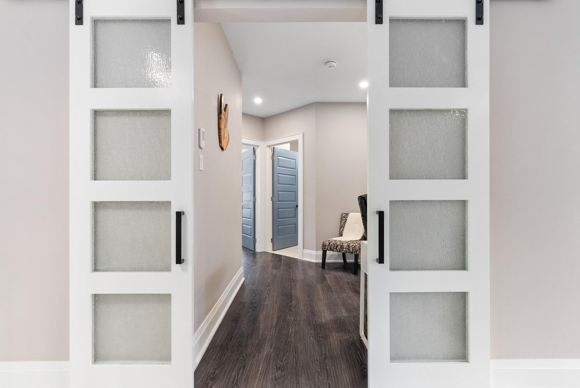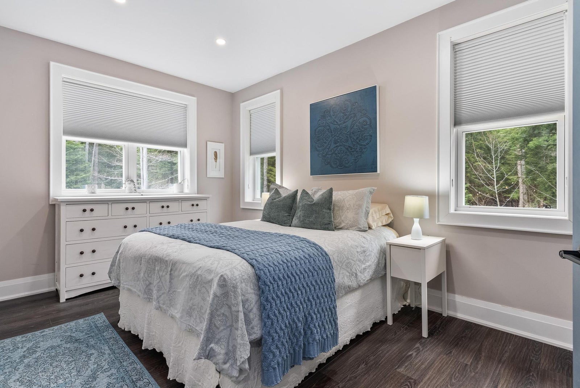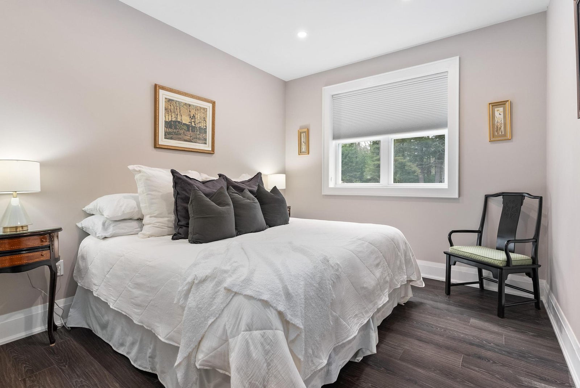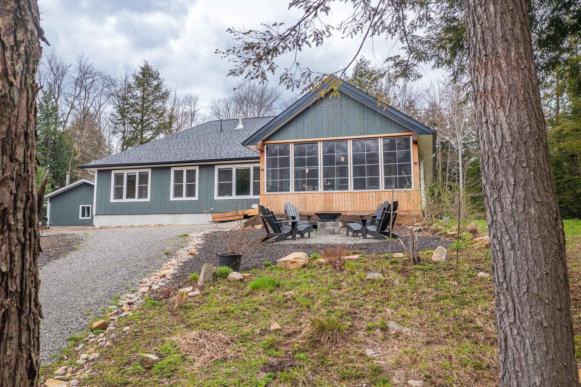Privately set amongst the mature trees you will find 327 East Browns Road. Built in 2017, this 3 bedroom, 2.5 bathroom home offers one floor living at its finest. Thoughtfully built to accommodate several physical challenges including oversized interior doorways, a level entrance and easy barrier free access throughout the interior and exterior area of the home. The perfect layout does exist; through the main entrance you are brought into the heart of the home. An open concept living & dining area leads into an expansive custom kitchen that includes high end quality cabinets with soft close doors, amble storage and two separate sinks. With built in stainless steel JennAir appliances set at an easy access height and an induction cooktop, this kitchen offers both safety and exceptional functionality. An oversized island and walk in pantry completes the kitchen space. From the kitchen walk into the three season Muskoka room overlooking the serene pond like setting. Two good sized bedrooms and a 3-piece bathroom capture one wing of the home while the primary bedroom, 5 piece ensuite with a barrier free walk in shower and multi function shower panel along with a walk in closet finish off the second wing of the home. This home is highly efficient with hydronic in floor heating. In addition to the insulated and heated attached two car garage, sits a detached 1100 sq ft double garage door shop that includes a rear snowmobile door and two man doors. The insulated shop with 200 amp service and a wood stove is what dreams are made of. This property is located minutes from Deerhurst Resort, Hidden Valley Ski Hill and 15 minutes from the amenities of downtown Huntsville including local shopping, restaurants and the Huntsville hospital. Experience the tranquility and privacy that 327 East Browns Road has to offer today!
Address
327 East Browns Road, Huntsville, ON P1H 0A5
List Price
$1,295,000
Sold Price
$1,200,000
Sold Date
27/06/2023
Type of Dwelling
Single Family
Area
Ontario
Sub-Area
Huntsville
Bedrooms
3
Bathrooms
2.5
Floor Area
1,836 Sq. Ft.
Year Built
2017
MLS® Number
40411979
Listing Brokerage
Chestnut Park Real Estate Limited., Brokerage
Postal Code
P1H 0A5
Zoning
RR
Tax Amount
$4,387.00
Tax Year
2023


